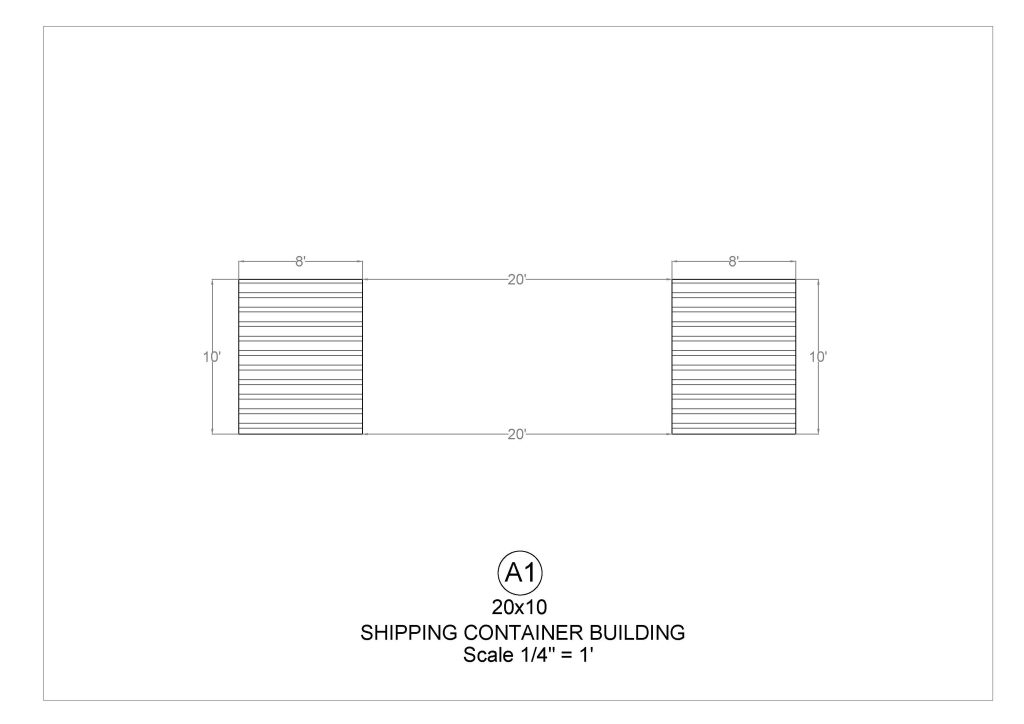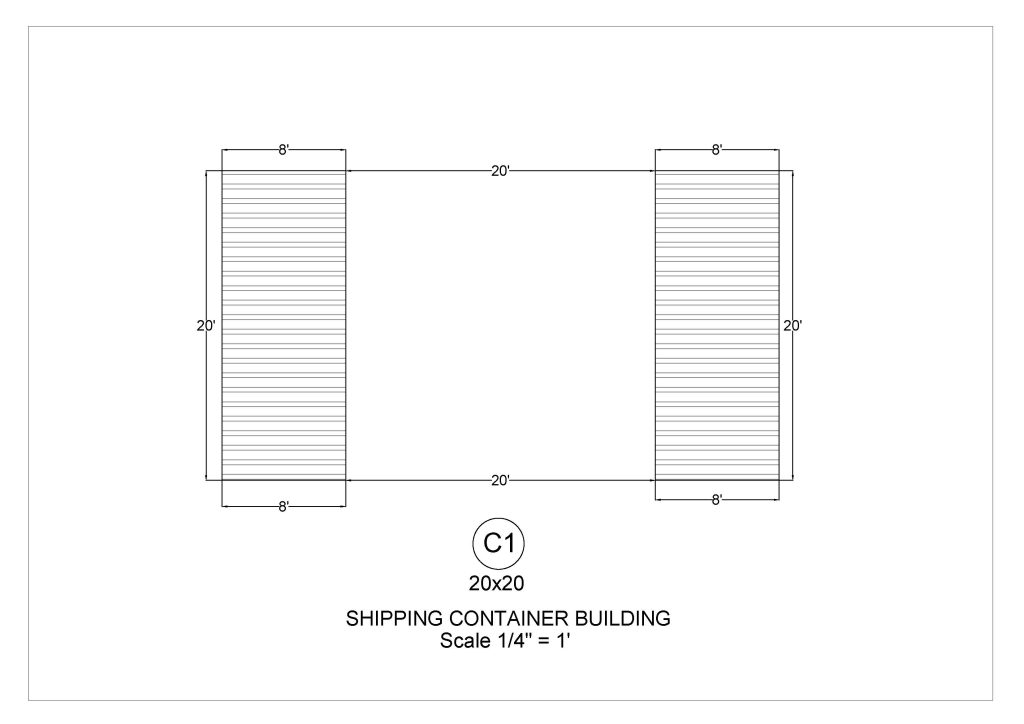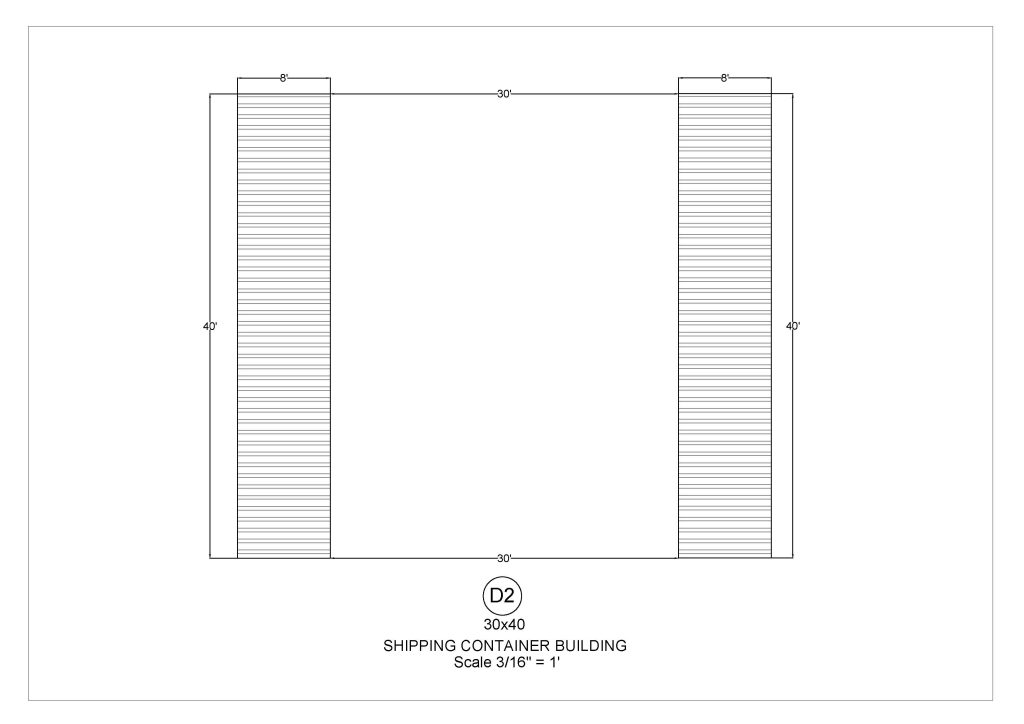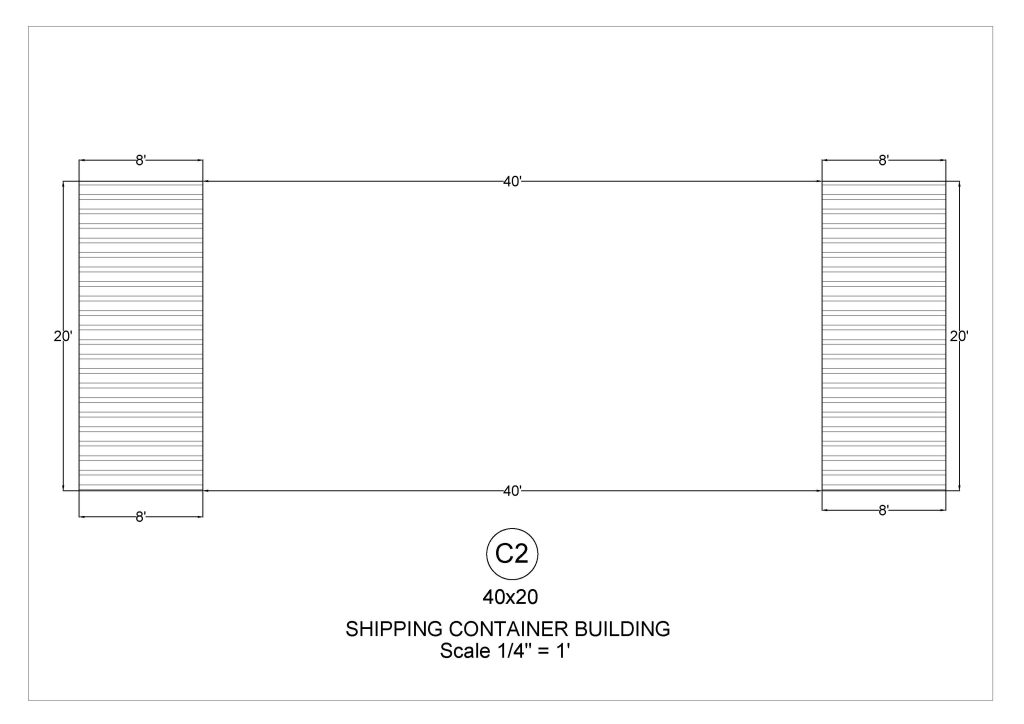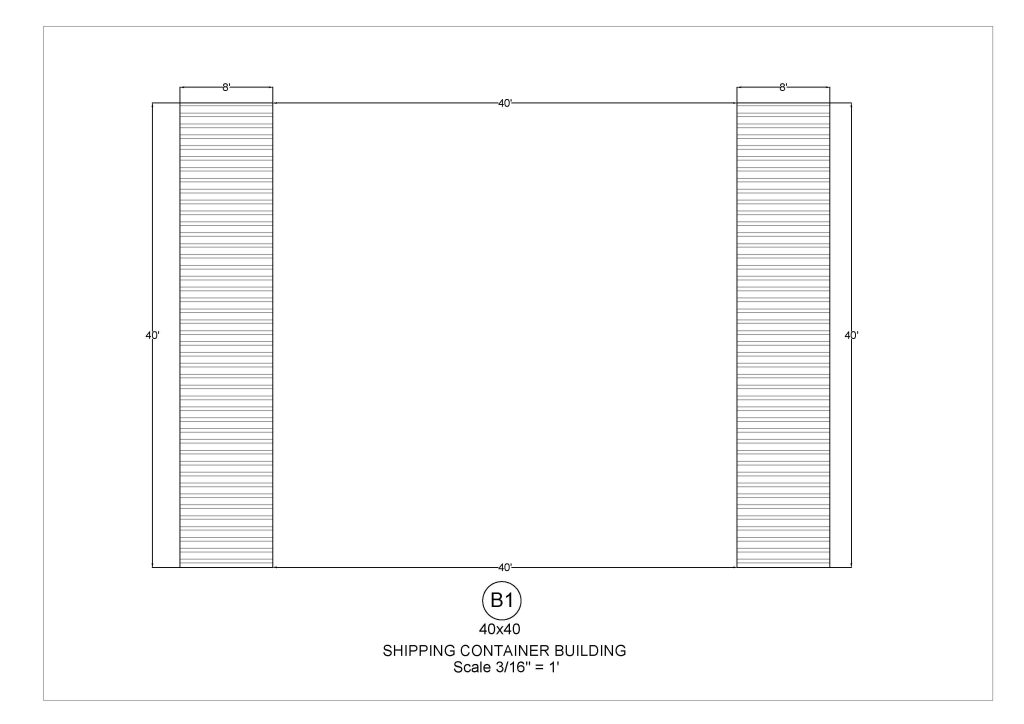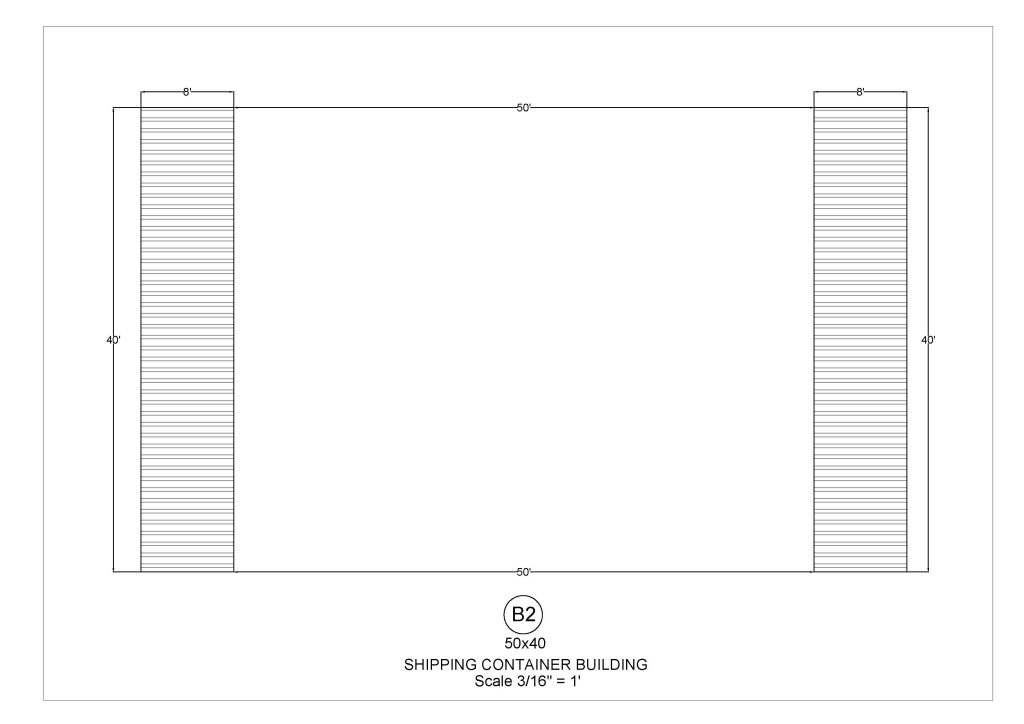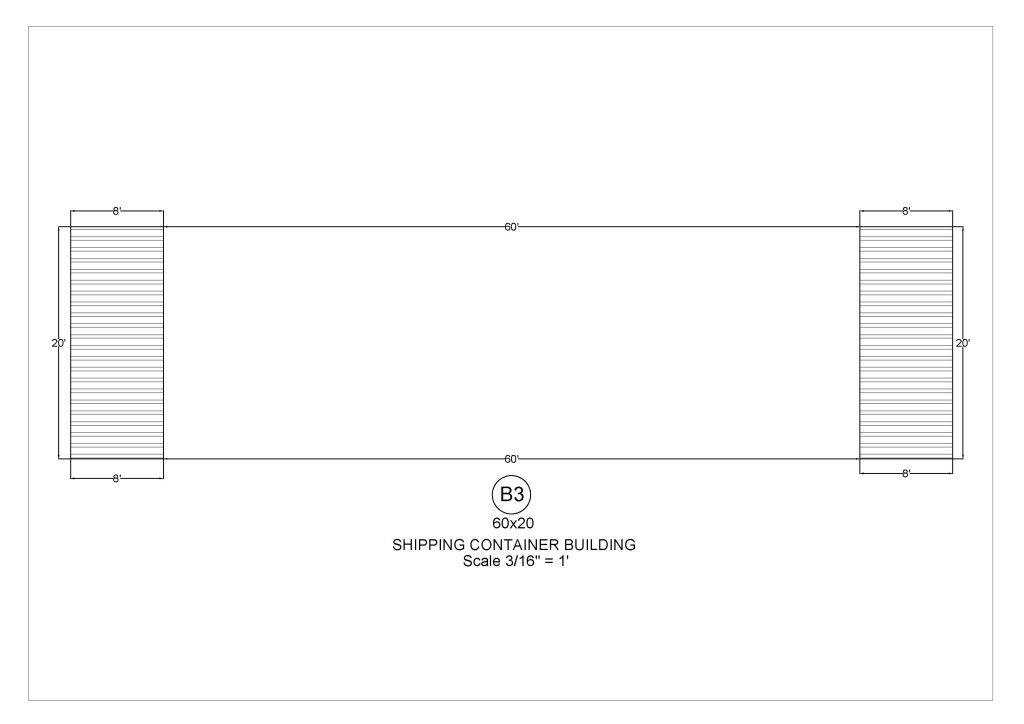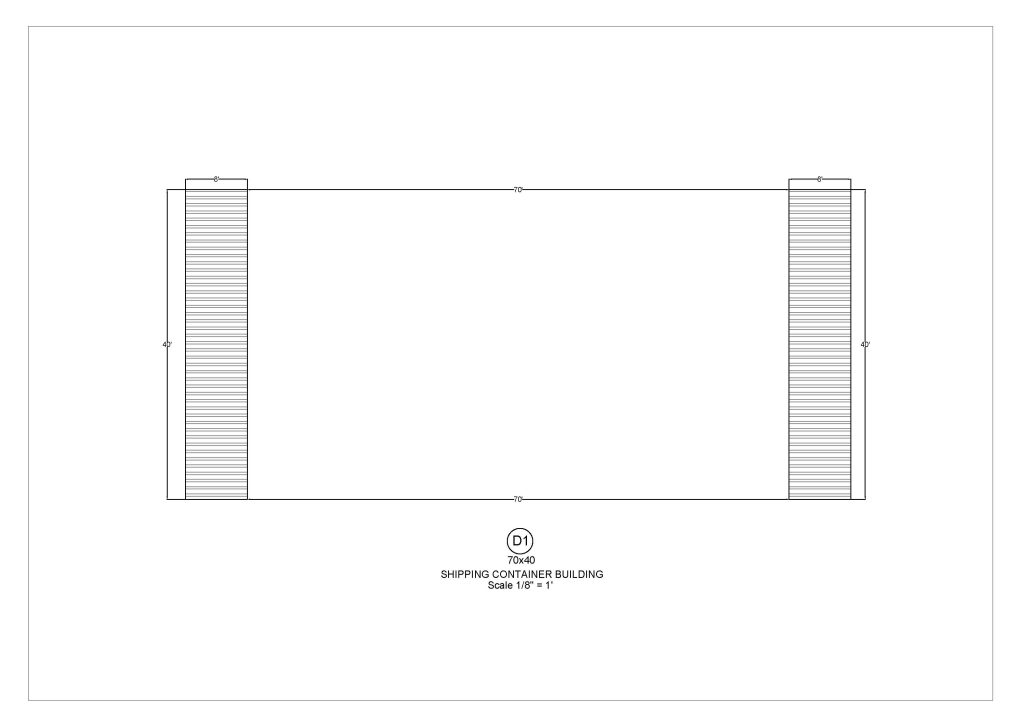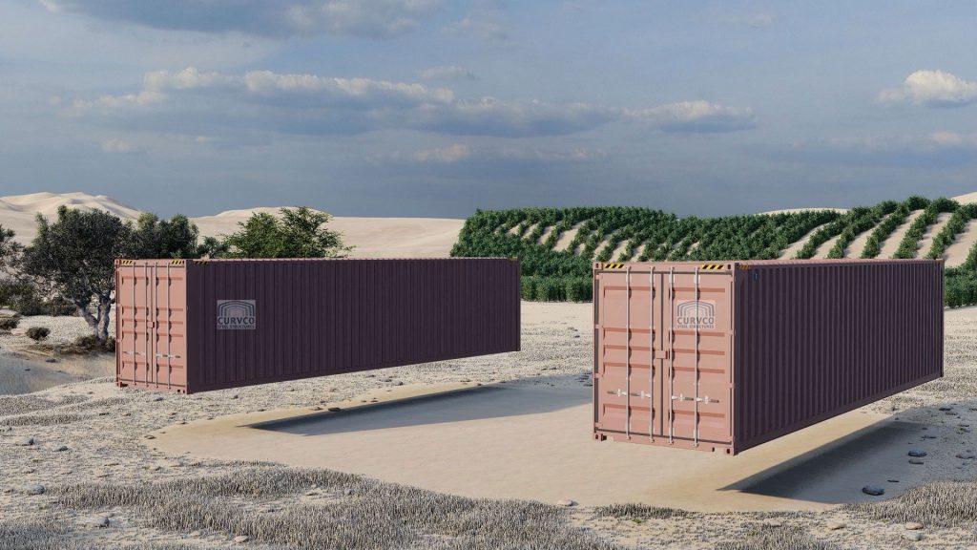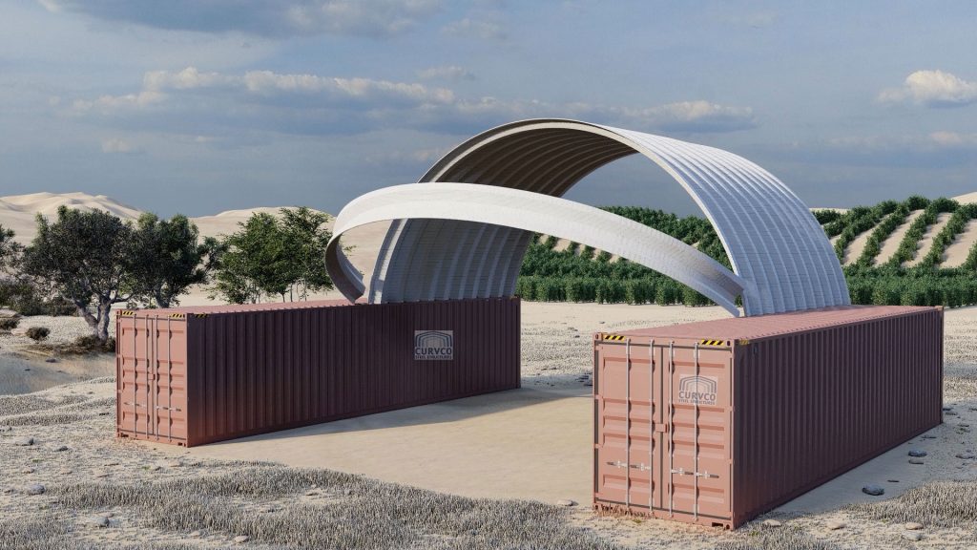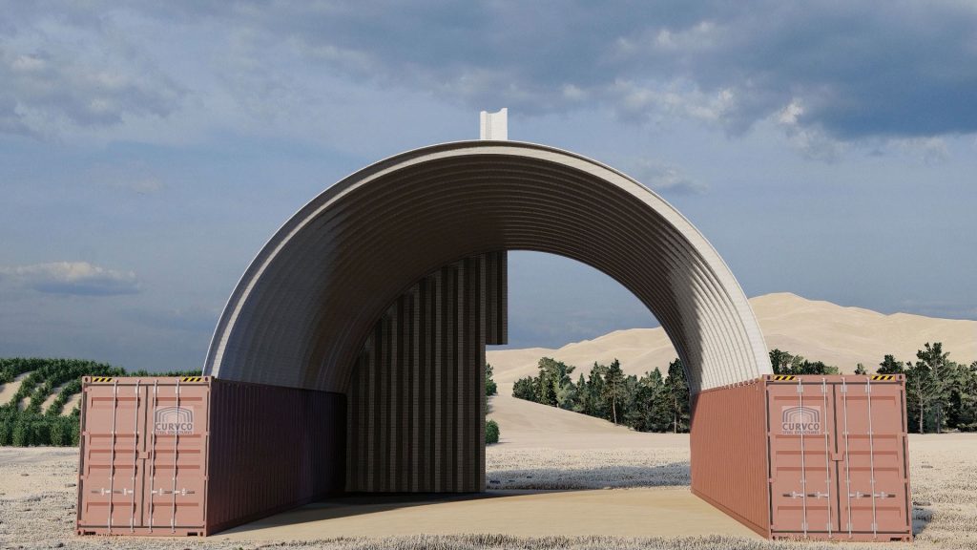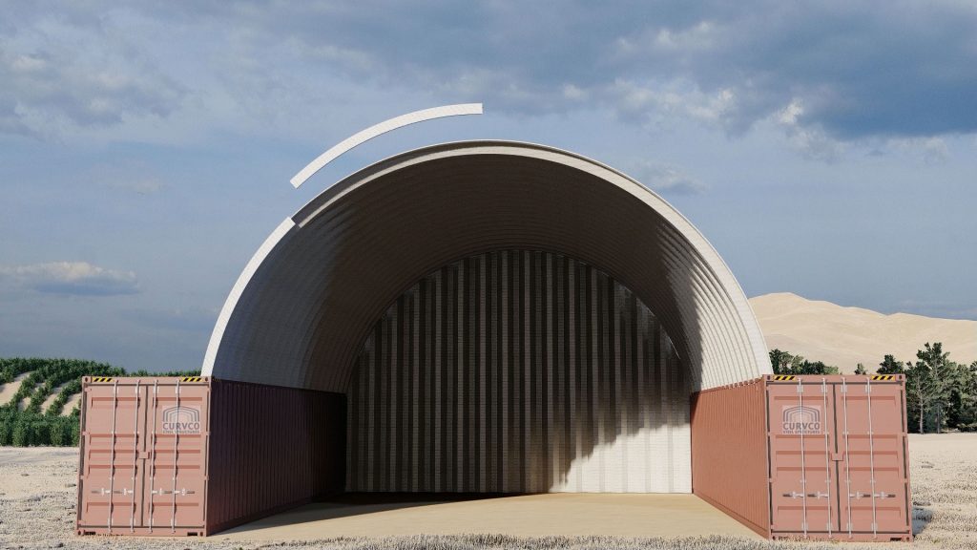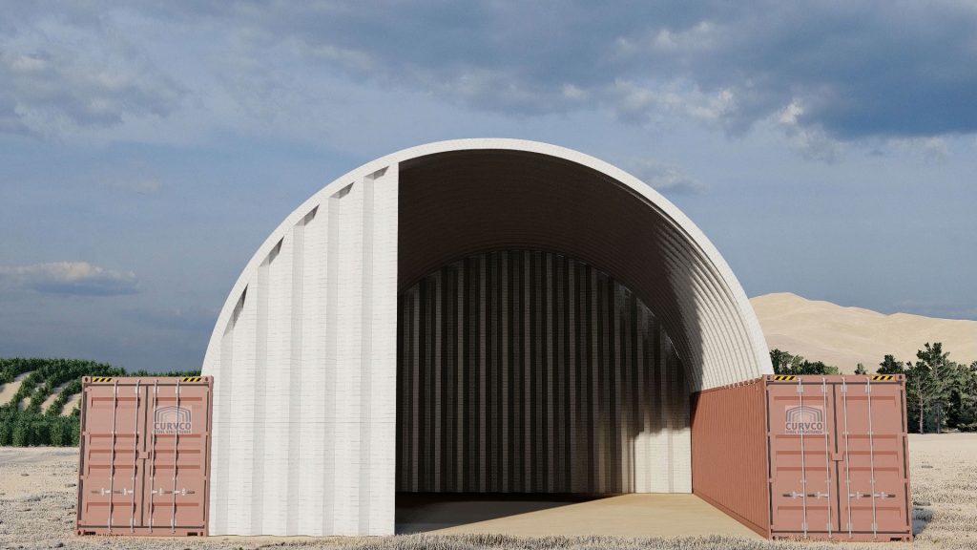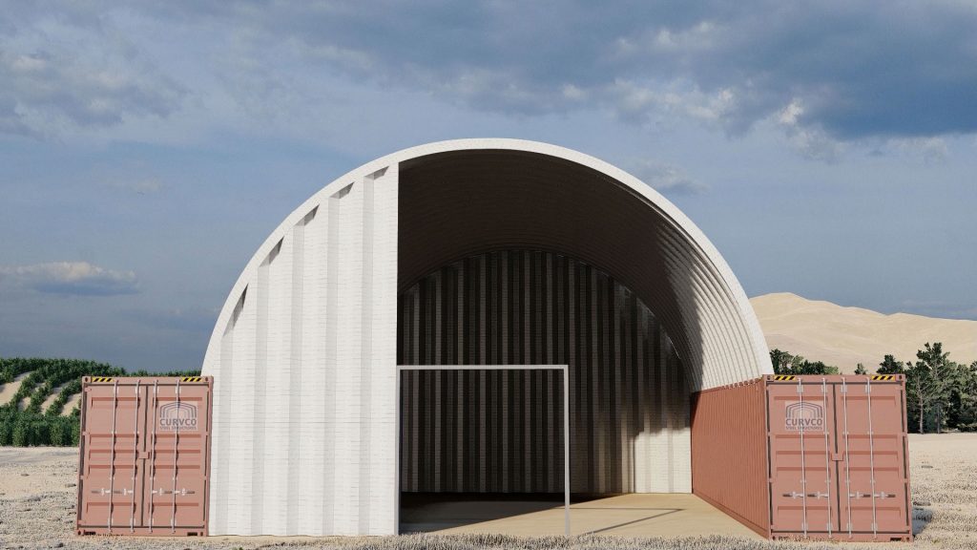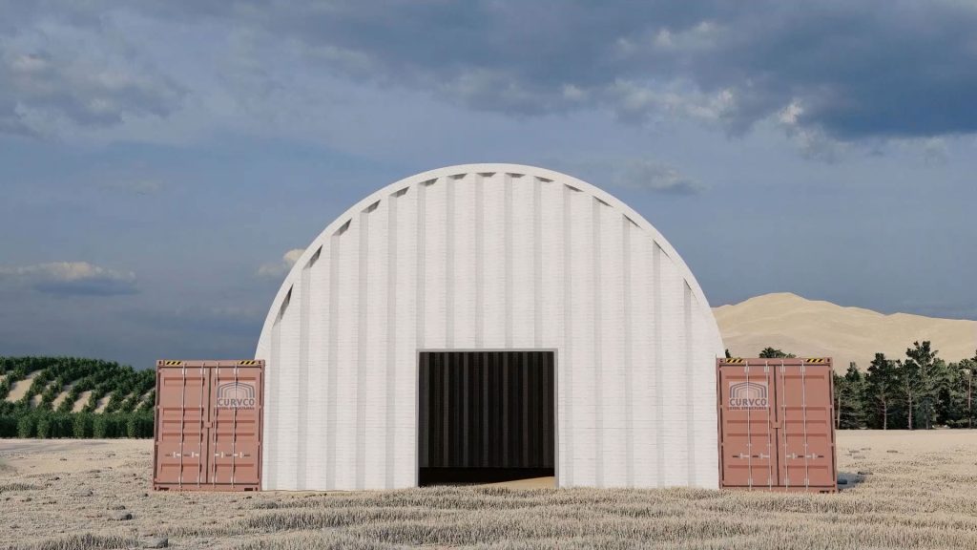Container Roof Plans
All Curvco Roof Systems include shipping container roof plans in our complete erection manual. Planning a successful installation of your container roof requires a few preliminary steps. Understanding the preparatory steps will make your whole building process stress-free and easy.
Your shipping container roof kit plans will be determined by the size you require and the gauge of steel being used. Listed below are some examples of shipping container roof plans available for viewing.
Planning: How do I Install a Container Roof?
Installing a container roof on your Conex containers can be achieved in several steps, depending on your accessories and added modifications. Below is an example of a custom shipping container roof with extended front and back walls and a steel framed opening for a garage door.
Installing a 30×40 container roof may take a small group of 3–5 people a few days to construct. Using basic tools such as ladders and ropes are required to install the components. You can rent a scissor lift and other advanced tools, but it is not required.
Instructions on how to install a Quonset building on a shipping container show out-to-out building dimensions, the process for erecting an arch building and how to install the walls.
Where do I attach the Shipping Container Roof?
This is a question we get asked a lot. It is pretty simple, you can attach your container roof kit to the inside edge, outside edge or modify the placement by creating a combination. Below are some examples.
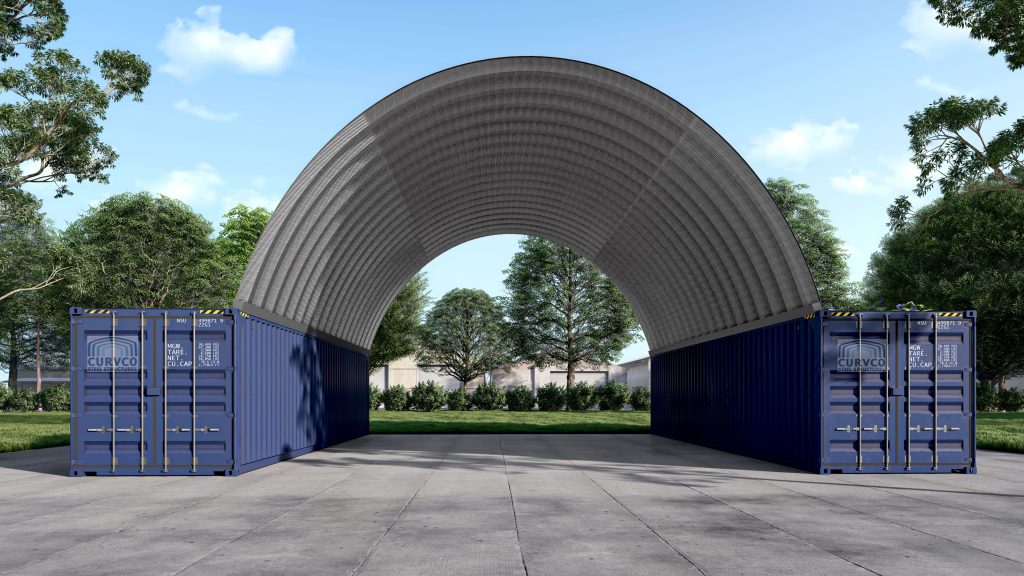
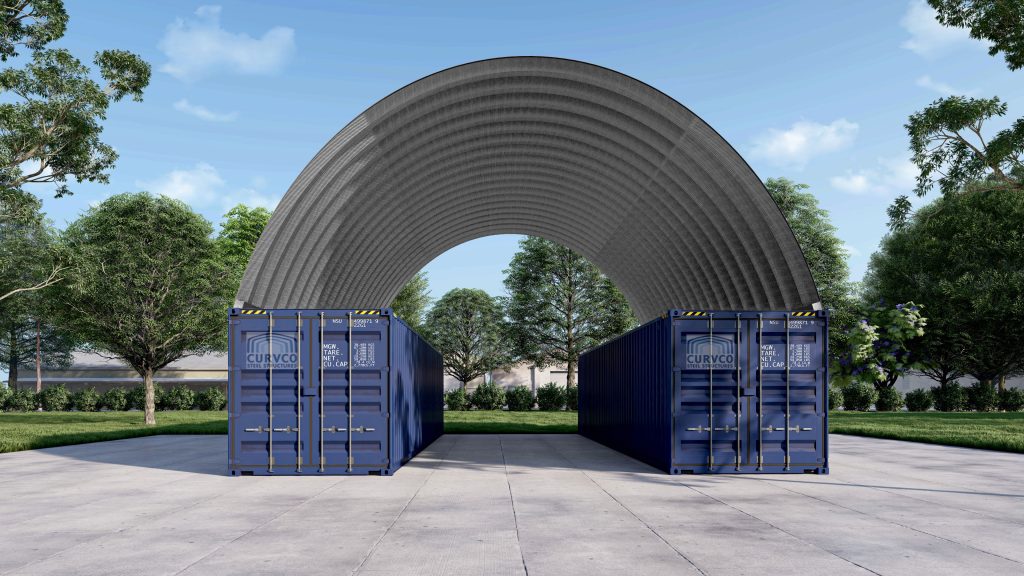
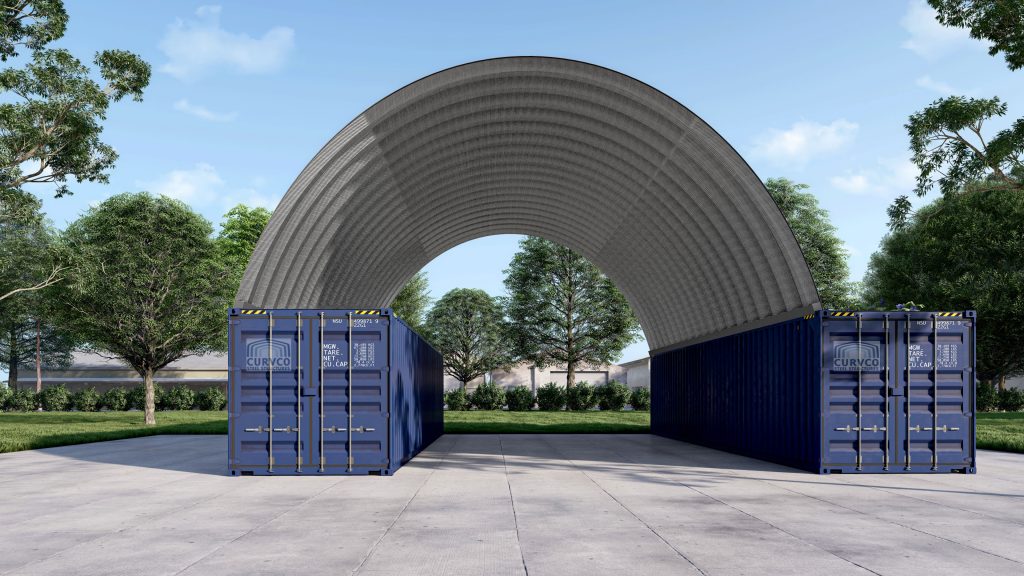
The inside edge attachment maximizes the interior space between the containers and is the most popular standard model we offer. Although, there are some added benefits to attaching the building from the outside edge. This attachment option covers the entire container as you acquire space above the resting container for additional storage. The combo attachment is for customers who require the advantages from each option.
What are Shipping Container Roofs made of?
Shipping Container Roofs are made of 100% American Steel from an American factory here in the United States. The steel arches can range from 14-22 gauge. They are coated in Galvalume made from aluminum, zinc, and silicon, making it more resistant to corrosion. It has an impressive strength-to-weight ratio, which derives from the arch panels being bolted together with strong overlapping panels.
Can I customize my Shipping Container Roof & Plans?
Yes, many customers purchase our standard shipping container roof kit and come back later in the season and purchase factory certified extended walls, turbine vents, skylights and more. These arch buildings are highly versatile and are designed for adding additional length easily. You may decide you want to partition off a certain section inside the container cover building, from which we would furnish you with those necessary parts.
Container roof plans may change to include extra time to get your site ready. In that case, our customer service department can accommodate you with a later delivery to allow time to be fully prepared.
Can you insulate a Container Cover Building?
Many customers today are using the spray foam insulation. Although, traditional fiberglass insulation in 3″,4″ and 6″ rolls can still be applied to the container roof in the same manner as you would a Quonset Hut. Curvco offers the pins and clips to easily attach your insulation to the structure.

